Exploring Garhoud: Architectural Wonders in Dubai
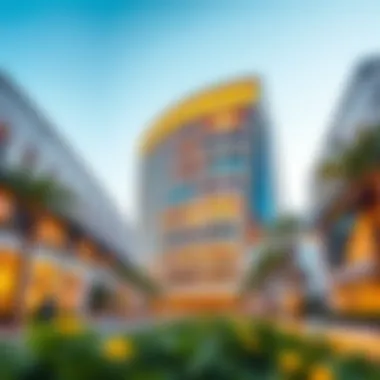
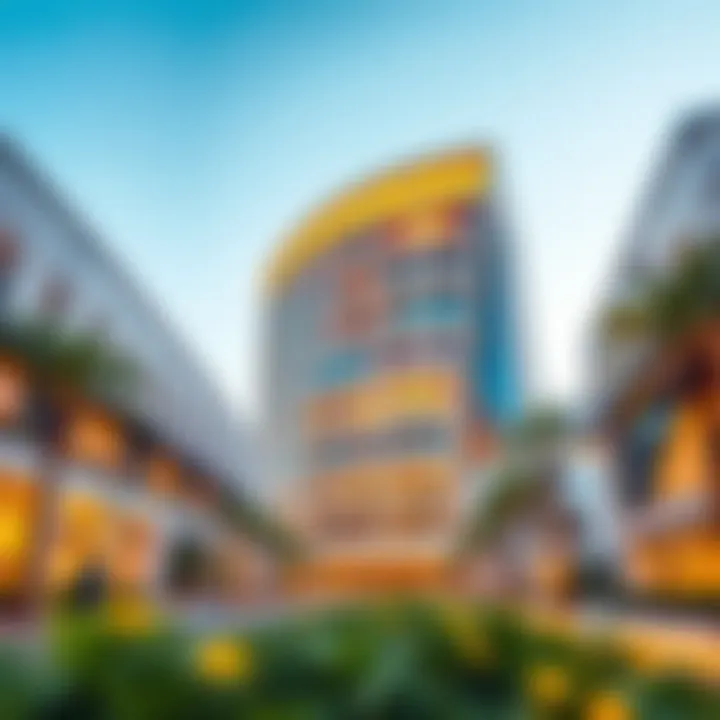
Intro
Garhoud, tucked away in the folds of Dubai’s expansive urban tapestry, plays a pivotal role in understanding the intricate architectural narratives of this dynamic city. It’s not just another neighborhood; it’s a living canvas that showcases how vibrant traditions harmonize with contemporary innovations. As you stroll through its streets, every building tells a tale, infused with the essence of the locale. This article aims to shine a light on Garhoud’s architectural diversity, serving as a portal into the rich history and cultural identity intertwined within its structures.
The interplay between modernity and tradition is evident in Garhoud, where minimalist finishes meet age-old designs. For expatriates, tourists, and locals alike, the district offers a unique blend that caters to all tastes, nestled against the backdrop of an ever-evolving skyline. From mid-century façades to cutting-edge designs, the buildings here create a fascinating contrast, requiring a closer look to truly appreciate their stories.
As we embark on this exploration of Garhoud's architectural landscape, we'll guide you through its visual delights. Each section will dissect the neighborhood's characteristics, dive into lifestyle insights, and conclude with a reflective synthesis of what makes Garhoud not just a place, but an experience.
Understanding Garhoud
The exploration of Garhoud is intertwined with the essence of its architectural identity. This district, rich with history and cultural nuances, plays a significant role in the architectural landscape of Dubai. By understanding Garhoud, one gets not just an insight into its buildings but also a sense of what they represent in community life and urban development.
The buildings here speak volumes, reflecting the metamorphosis of the area from a modest locality to a hub of innovation and architectural diversity. Understanding Garhoud means acknowledging the dialogue between the past and present, where modern influences intermingle with traditional nuances. This journey of comprehension opens up various avenues for expatriates, tourists, locals, and real estate agents, offering them context and appreciation for the unique architecture they encounter.
Importance of Contextual Insights
- Cultural Significance: Garhoud's structures reveal stories of the local heritage, customs, and practices. Recognizing these aspects enhances one’s appreciation for the aesthetics of the buildings.
- Urban Development Trends: In the context of urban planning, knowing the geographical and historical aspects leads to better understanding of current and upcoming architectural styles. It lays the groundwork for comprehending future developments as they unfold.
- Community Engagement: Engaging with the architectural offerings can create stronger community ties. Those familiar with the architectural landscape may find themselves more connected to the local identity, fostering a deeper sense of belonging.
- Educational Perspectives: For educational purposes, understanding Garhoud serves as a case study in architectural evolution, mirroring broader trends seen in global cities while maintaining unique local characteristics.
All of these elements invite readers to explore deeper into the narrative of Garhoud, making the understanding of its architecture not only enlightening but also an essential aspect of experiencing life in this vibrant district.
Architectural Styles in Garhoud
Garhoud's architectural styles are the very heart of the district's identity. When you stroll through its streets, the façades tell tales of cultural significance and historical evolution, shaped by both local and global influences. The architectural landscape here is a blend of modernity laced with tradition, where each building speaks volumes about the values and aspirations of its inhabitants. Understanding these styles is vital for anyone interested in the interplay between architecture and community in Garhoud.
From skyscrapers that pierce the sky to quaint low-rise structures echoing the past, the area showcases a vast array of design philosophies that cater to a diverse populace. The significance of exploring these architectural styles lies not only in their aesthetic appeal but also in the insights they provide into the social fabric of the community. By appreciating Garhoud’s buildings, expatriates, tourists, locals, and real estate agents can gain valuable knowledge of the area's legacy and its ongoing transformation.
Modern and Contemporary Architecture
Modern architecture in Garhoud has a sleek, clean appearance, characterized by glass, steel, and innovative use of space. You can find buildings like the Al Futtaim Group’s headquarters, which exemplify the ambition and forward-thinking nature of contemporary design. These structures often feature open spaces and large windows, allowing natural light to flood in, creating a sense of warmth and openness.
The juxtaposition of modern buildings against the backdrop of older structures offers a visual representation of Garhoud’s evolution, showcasing how the area embraces change while respecting its roots. It poses an interesting question for onlookers: how do modern sensibilities fit within a traditionally rich context?
Benefits of Modern Architecture:
- Enhances economic viability through innovative design.
- Promotes sustainability with energy-efficient materials.
- Community spaces encourage social interactions.
Traditional Influences in Design
While Garhoud marches steadily into the future, echoes of its past remain in architectural designs. Traditional Arabic architectural styles can be seen in residential buildings, which often feature courtyards, intricate woodwork, and detailed arabesques. These designs are not mere replicas of the past but respect the elements that symbolize the region’s heritage.
For instance, the use of heavy wooden doors and decorative window screens not only provides shade against the harsh sun but also is a nod to the craftsmanship intrinsic to local culture. These traditional elements serve as reminders of the area's history, fostering a sense of belonging among the residents.
Noteworthy Aspects of Traditional Architecture:
- Emphasis on family and community gathering through spatial arrangements.
- Utilization of natural materials conducive to the environment.
- Integration of cultural symbols in aesthetic designs.
Eclectic Styles and Innovations
The eclectic nature of Garhoud’s architecture is perhaps its most striking feature. Different styles mingle freely, creating an architectural dialogue that reflects the multicultural society of Dubai. You might see a Moroccan-inspired villa next to a minimalist modern home, each bringing a unique flavor to the streetscape.
Innovations such as eco-friendly building practices and smart technology integration are increasingly shaping how these eclectic styles come to life. Architecture firms in Garhoud are not shy about experimenting, choosing to merge various influences from around the globe with local traditions. This playful fusion allows for an architectural scene that remains dynamic and equal parts captivating and functional.
Trends in Eclectic Architecture:
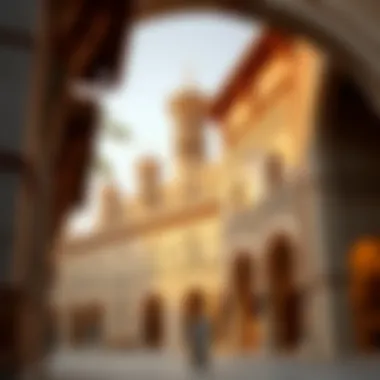
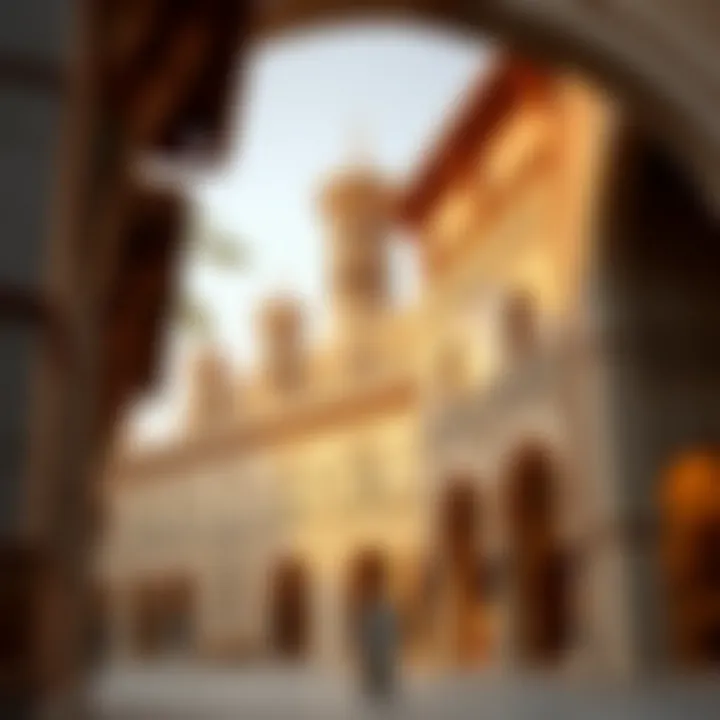
- Use of sustainable materials and techniques creating environmentally friendly options.
- Creative designs that push boundaries while maintaining functionality.
- Adaptation of various cultural elements catering to a diverse audience.
"In Garhoud, architecture is not just about erecting buildings; it’s about crafting stories that bridge the past, present, and future."
In summary, the architectural styles in Garhoud showcase a remarkable narrative that intertwines the community’s historical roots with its forward-looking ethos. For anyone wishing to dive into the nuances of this vibrant district, each structure offers layers of meaning reflective of its lively, diverse, and ever-evolving identity.
Iconic Buildings of Garhoud
Garhoud, often overshadowed by Dubai's more illustrious locales, boasts a unique charm that is hallmark to its architectural ensemble. The buildings here aren’t just structures; they are narratives of the community's evolution, embodying the cultural ethos and historical richness of the area. Understanding the iconic buildings of this district is essential for locals and visitors alike, as they encapsulate the unique fabric of Garhoud. The architectural significance of these structures often reflects broader trends in urban development while offering glimpses into the cultural identity of the neighborhood.
Key Landmarks and Their Significance
A stroll through Garhoud unveils a multitude of architectural gems, each with its own story and character. Among them is the Al Maktoum Bridge, not merely a transportation hub, but a symbol of connection, linking various parts of the city. Designed with sleek lines and equipped with modern amenities, it elegantly merges functionality with aesthetics. The bridge serves as a vantage point, offering stunning views of the surrounding landscape, further enhancing its importance.
Another landmark, the Dubai Festival City Mall, is an architectural wonder that combines retail and leisure experiences. Its unique design mirrors the interplay of light and space, creating a vibrant atmosphere. The waterfall feature at its entrance exemplifies how nature can harmoniously integrate within an urban framework.
Moreover, institutions like the American School of Dubai reflect modern educational architecture, promoting open spaces that foster community involvement and learning.
Photographic Highlights of Architectural Icons
Photographic documentation serves as a bridge between Garhoud’s past and present. Iconic buildings, captured through the lens of skilled photographers, reveal the intricate details and aesthetics often missed in the bustle of daily life. A stunning photograph of the Al Maktoum Bridge during sunset can capture the orange and pink hues reflecting off its sleek surfaces, presenting the perfect emblem of urban beauty.
In contrast, photos of the Dubai Festival City Mall during peak hours depict the vibrancy and life that institutions inject into urban spaces. These images do not simply present buildings; they convey narratives of the people who utilize them, encapsulating daily rituals and communal experiences.
"Photographic art does more than document; it preserves the soul of Garhoud's architectural evolution."
Through social media platforms and exhibitions, these photographs spark conversations and encourage appreciation for Garhoud’s architectural diversity, reminding us that each building has a story worth telling.
The Role of Photography in Architecture
Photography serves as a window into the architectural world of Garhoud, encapsulating the essence of buildings and their context within the vibrant tapestry of life in Dubai. It’s not merely about capturing a structure but about conveying a narrative about its environment, history, and cultural significance. Through photography, one can explore how light interacts with forms, how shadows play over surfaces, and how each building tells its unique story.
The importance of this medium in architecture extends far beyond aesthetics. Effective architectural photography allows locals and travelers to appreciate the nuances of design and materials in ways that words alone cannot convey. It enhances our understanding of space and proportions while also showcasing the relationship between buildings and their surroundings. This relationship is intricately woven into the cultural fabric of Garhoud, contributing significantly to its identity.
The Art of Capturing Building Aesthetics
Capturing the beauty of buildings isn't as simple as pointing a camera and clicking the shutter. It requires an artist's eye to bring out the aesthetic qualities of each structure. The unique features of Garhoud's architecture—be it the clean lines of modern structures or the intricate details of traditional designs—offer a feast for the lens. The best photography finds ways to emphasize these characteristics, using composition and perspectives that breathe life into still photos.
Key aspects of capturing building aesthetics include:
- Lighting: Natural light can transform textures and colors, enhancing the captivating details of a facade. The golden hours—early morning and late afternoon—are often ideal.
- Perspective: Exploring various angles can deliver surprising viewpoints, often framing buildings amidst their surroundings in unexpected ways.
- Context: Including elements surrounding a building, like trees or people, helps offer a sense of scale and the building's role in everyday life.
By focusing on such fundamentals, photographers can create compelling images that not only reflect the architectural beauty of Garhoud but also convey deeper cultural insights.
Techniques for Architectural Photography
To create striking architectural photographs, employing specific techniques is essential. Many photographers rely on the following methods:
- Utilizing Wide-Angle Lenses: This allows for capturing entire buildings in one shot while also emphasizing the grandeur of the structure.
- Bracketing Exposures: This technique is crucial for overcoming challenging lighting conditions. It involves taking several shots at different exposures to later blend into a cohesive final image.
- Incorporating Human Elements: Including people in the photos can breathe vitality into architectural shots, and it gives context to the human experience within those spaces.
- Editing Software: Post-processing can enhance the final image, bringing out colors and correcting perspectives. However, it’s important to maintain the integrity of the original structure.
Adopting these techniques enables photographers to push beyond simple documentation, transforming architectural photography into a mode of artistic expression that celebrates Garhoud's rich architectural heritage.
Architectural photography does more than capture; it illuminates the dialogue between structure, light, and culture, revealing the heart of a place.
Through the lens, Garhoud's diverse buildings are not just edifices; they are vital pieces of a living mosaic that tells the tale of a flourishing community.
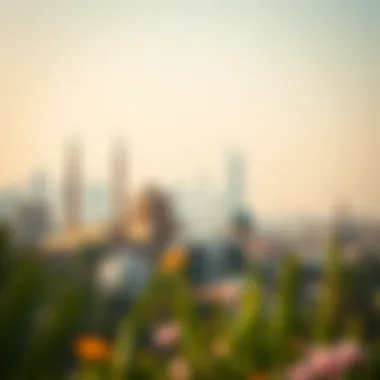
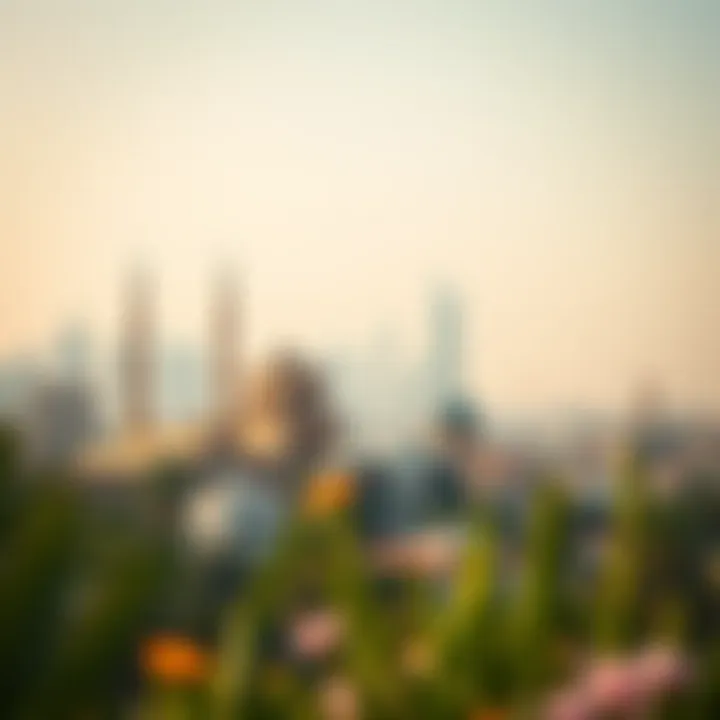
Urban Development and Future Prospects
When it comes to the architectural landscape of Garhoud, the theme of urban development and future prospects serves as a vital pillar. This area, often overlooked in favor of other more prominent Dubai sectors, holds a treasure trove of potential for growth and transformation. The dialogue surrounding urban development in Garhoud isn’t merely about erecting new structures; it’s about weaving a narrative that honors the past while boldly stepping into the future. The emphasis on sustainable practices and community-centric designs highlights the benefits derived from careful urban planning in this vibrant district.
Current Building Trends in Garhoud
In recent years, Garhoud has witnessed a shift towards contemporary, eco-conscious designs. Developers are increasingly integrating sustainable materials and technologies into their projects. Here are some notable trends:
- Green Building Initiatives: More constructions adhere to sustainability certifications like LEED, focusing on energy efficiency and environmental stewardship.
- Mixed-Use Developments: Space is being optimized for residential, commercial, and recreational uses. This creates a vibrant community atmosphere, encouraging local engagement.
- Smart Technology Integration: Buildings are adopting smart technologies, enhancing operational efficiency and security. From energy-efficient lighting to advanced security systems, these innovations cater to a modern lifestyle.
As these trends evolve, it’s important to ensure they cater to the local population's needs while maintaining Garhoud's distinctive character.
Impact of Upcoming Projects on the Landscape
The future of Garhoud’s skyline is undeniably exciting, with several ambitious projects on the horizon. These developments promise to reshape the area significantly. Key impacts include:
- Economic Growth: New commercial spaces could attract businesses, ultimately stimulating job creation and investment in the area.
- Residential Offers: With more residential units being built, housing affordability and variety could improve for a diverse population, including expatriates and locals alike.
- Enhanced Public Amenities: Upcoming projects often include public spaces like parks and community centers, contributing positively to residents’ quality of life.
“Urban development, when done right, can be a catalyst for positive change, making a place feel more connected and alive.”
Garhoud is at a critical juncture in its evolution. The careful balancing act between embracing new trends and respecting heritage will play a significant role in defining the future architectural identity of this district. As building methodologies advance, keeping the cultural narratives alive will ensure that Garhoud doesn’t just grow, but flourishes.
Cultural Reflections in Architecture
Understanding how architecture mirrors the cultural essence of a place has always fascinated scholars, architects, and laypeople alike. In Garhoud, a district rich with interplay between various design elements and cultural narratives, the buildings tell compelling stories of the community's legacy, aspirations, and identity. This section serves to underscore the significance of cultural reflections within Garhoud’s architectural framework, providing depth to the visual insights explored in this article.
How Buildings Reflect Local Heritage
Garhoud is a melting pot of cultures, primarily due to its historical role as a gateway to the broader Dubai emirate. From traditional wind towers reminiscent of old UAE architecture to sleek, modernist façades, the buildings speak volumes about the influences that have shaped the area. For many locals and expatriates, these structures serve as a tangible link to their ancestry and histories, reminding them of the landscape’s evolution.
Consider, for example, the Maktoum Bridge, which not only facilitates transport but also encapsulates the spirit of community. Its design pays homage to traditional motifs while embracing contemporary engineering—a duality that very much represents Garhoud's heritage.
- Local Crafted Materials: Use of indigenous materials demonstrates environmental adaptation, reflecting the sustainability ethos that locals have cherished for generations.
- Architectural Techniques: Building practices, like Islamic-inspired patterns, can be spotted in several structures, bringing historical contexts into the modern day.
- Civic Spaces: Parks and plazas intertwined with buildings serve as communal hubs, manifesting the region’s social fabric.
Quote from local architect:
"Every corner of Garhoud holds whispers of its past; the buildings are like pages from a storybook that unfold before our eyes."
Interrelationship Between Culture and Architectural Design
Examining the interrelationship between culture and architectural design in Garhoud reveals how closely connected these aspects truly are. Each building brings forth not just aesthetic consideration, but deep-rooted social narratives.
For instance, as Garhoud has developed into a contemporary urban hub, a distinct design language has unfolded—one that is influenced by various cultural paradigms. The symbiotic relationship is evident in several facets:
- Community Needs: Modern buildings often incorporate spaces that encourage neighborhood interaction, like cafes and public art displays, reinforcing cultural values of hospitality and togetherness.
- Diversity in Design: The architecture showcases designs from various cultural backgrounds, blending elements such as Arabic ornamentation with modern functionality, thus celebrating diversity.
- Festivals and Events: Temporary installations and seasonal designs often promote local culture, reflecting traditional practices in a modern interpretation.
By fostering a dialogue between culture and construction, Garhoud stands out not only for its architectural merit but also for delivering a sense of place and identity to all who traverse its streets. This understanding of how architecture encapsulates cultural reflections is essential in appreciating the multifaceted nature of Garhoud's urban landscape.
Sustainability in Garhoud's Architecture
Sustainability in architecture has evolved from a niche topic to a critical necessity, especially in urban areas like Garhoud. As Dubai continues to expand, the impact of construction on the environment becomes ever more pertinent. This section examines how Garhoud is integrating sustainability into its architectural practices, and why these initiatives are essential not just for the community, but also for the planet.
Sustainable building practices in Garhoud emphasize energy efficiency, water conservation, and minimal waste production. By focusing on these elements, the architecture not only enhances the quality of life for residents but also seeks to reduce the ecological footprint of the community. This approach is especially relevant here, where rapid urban development poses challenges and risks to the environment.
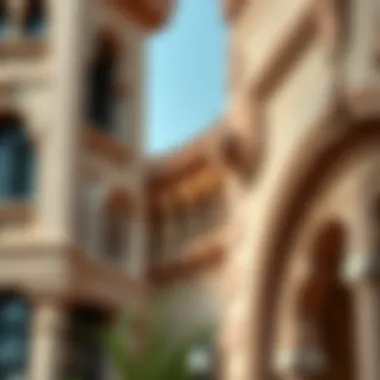
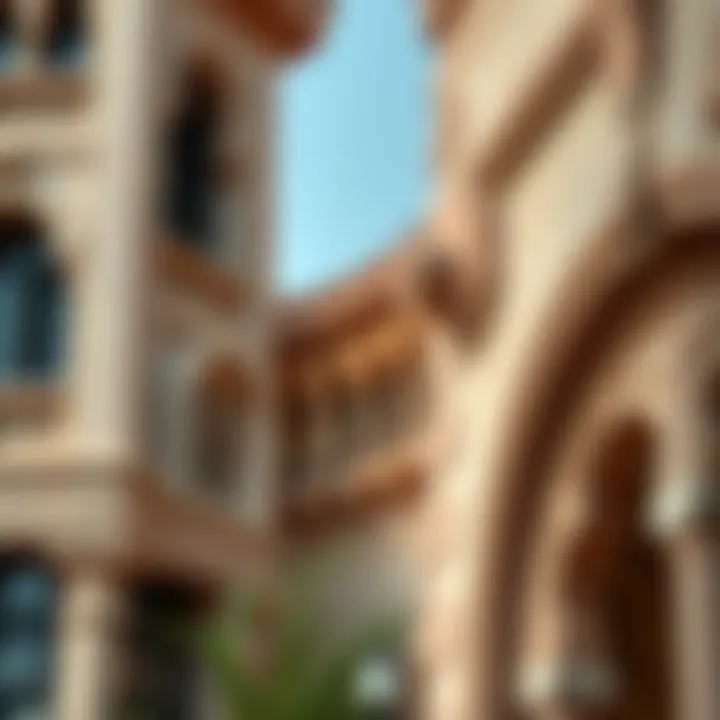
Each initiative implemented in the area aims to provide tangible benefits, such as cost savings on energy bills and improved indoor air quality. Additionally, integrating sustainable practices fosters a sense of pride within the community, as residents recognize their environmental responsibility.
"Sustainability is not just a trend; it’s a fundamental approach to building a resilient future for Garhoud."
Initiatives for Eco-Friendly Building Practices
Garhoud has started embracing various eco-friendly building practices that garner attention and inspire other districts. Some of the notable initiatives include:
- Green Building Standards: The Dubai Municipality has put forth regulations encouraging builders to adopt green building guidelines, which encompass energy-efficient designs and materials.
- Use of Renewable Energy: Many buildings utilize solar panels. Implementing solar energy solutions helps to cut down on carbon emissions significantly.
- Water Management Systems: Collecting rainwater and installing efficient plumbing systems to reduce wastage is becoming common. Advanced irrigation systems for landscaping also minimize water use.
- Recycled Materials: Local construction projects often use recycled materials in their designs, which not only reduces the demand for new resources but also promotes circular economy principles.
Case Studies of Sustainable Buildings
Several prominent buildings in Garhoud serve as exemplars of sustainability in architecture. These projects demonstrate innovative approaches to integrating eco-friendly practices in modern design:
- The Sustainable Tower: Featuring natural ventilation and extensive green roofs, this building reduces reliance on artificial climate control. Created by local architects, it serves as a benchmark for future projects.
- Residential Complex on Al Reem Street: This complex showcases the use of photovoltaic panels and rainwater harvesting systems, leading to a substantial cut in energy and water consumption.
- Community Center: Utilizing locally sourced materials and incorporating community gardens, this center enriches social interactions while educating residents on sustainable practices.
Each of these buildings does not only offer functional spaces for living or working, but they stand as testaments to Garhoud's commitment to sustainable development. Incorporating eco-friendly initiatives into architecture aligns with a wider goal: crafting a harmonious environment where modern needs meet ecological considerations. In this evolving landscape, the future of Garhoud promises to be greener, with sustainability woven into the fabric of its architectural identity.
Artistic Perspectives on Building Photography
The role of artistic interpretation in architectural photography cannot be overstated. By capturing the essence of a structure, photographers can tell stories that go beyond mere visuals. In the context of Garhoud, where the unique blend of history and modernity thrives, understanding artistic perspectives becomes crucial. Photographers don't just document; they interpret and express a narrative, encapsulating the spirit of the district in every shot.
Photography in this architectural realm serves multiple purposes: it promotes awareness, enhances tourism, and even influences real estate markets through striking imagery. Those who approach building photography with an artistic lens can highlight architectural aspects that might otherwise be overlooked, such as texture, color, and light. This is particularly vital in Garhoud, where structures like the Dubai Grand Mosque showcase intricate details that breathe life into the buildings.
Incorporating Art into Architecture
The connection between art and architecture is like a dance; each complements the other in a lively rhythm. In Garhoud, artistry isn't confined to the canvas; it's woven into the very fabric of buildings. Artists collaborate with architects to create spaces that aren't just functional but are also visually stimulating. This liaison can be seen in the use of ornate façade designs, carefully selected materials, and innovative forms that challenge traditional architectural norms.
Art infusion can transform a simple structure into a landmark that tells a story. Works created in collaboration may utilize local materials that resonate with cultural symbolism, seamlessly blending history with design. For instance, the artistic flourishes seen in the Al Garhoud Waterfront exemplify how aesthetics can turn public spaces into vibrant experiences. Visitors attracted by such art-integrated architecture often walk away with a deeper appreciation of the culture embedded in Garhoud's urban landscape.
Photographic Exhibitions Celebrating Garhoud
Exhibitions showcasing architectural photography are pivotal in elevating awareness about Garhoud’s rich heritage and modern identity. Local galleries often set the stage for photographers to display their work, providing insight into the architectural marvels that distinguish this district. These exhibitions foster a dialogue between local residents and the broader community, encouraging a sense of belonging and pride.
One prominent example is the annual Dubai Architecture Festival, where building photography takes center stage, highlighting both historic sites and cutting-edge structures. Such platforms allow artists to express their perspectives, encouraging viewers to ponder the stories behind each photograph.
Through exhibitions, art enthusiasts, expatriates, and tourists alike can interact with the architectural landscape, gaining insights that foster respect for the area’s cultural identity. An event like this promotes collaboration and innovation, inspiring the next generation of architects and photographers to explore new horizons in their fields. Through art, the architectural narrative of Garhoud becomes not only visible but also relatable, creating a lasting impression in the minds of those who experience it.
"Photography is the art of making memories tangible, encapsulating the essence of a place for future generations to behold."
Finale: The Future of Garhoud's Architectural Identity
As we look towards the future of Garhoud's architecture, it becomes increasingly clear that the intersection of innovation and tradition will define the district’s evolution. Within the vibrant urban settings of Dubai, Garhoud stands out for its unique architectural identity, which has roots in its diverse cultural tapestry. This identity not only plays a significant role in its past but also shapes the trajectory of its ongoing development.
Understanding the importance of architectural identity in Garhoud lies at the heart of this exploration. As globalization continues to shape urban landscapes, preserving the character of Garhoud is essential. The district's architecture speaks volumes about its history and the people who inhabit it. Considering factors like sustainability, community needs, and aesthetic values will guide future projects and renovations, ensuring they align with the local culture while appealing to new residents and visitors alike.
Summary of Key Insights
With every building and structure in Garhoud, a rich story unfolds. Here are some of the key insights that emerged from our investigation:
- Blend of Cultures: The architectural style here reflects influences from various cultures, which interact and enrich one another, creating a distinct community vibe.
- Sustainability Matters: A strong emphasis on sustainable practices is crucial to future developments, balancing progress with environmental responsibility.
- Community-Centric Design: Future architecture must prioritize the needs of the residents, fostering social connections in design choices from parks to public spaces.
"Garhoud's architectural future is not just about buildings; it's about shaping a lifestyle that harmonizes with history and community."
Encouraging Preservation of Heritage
Looking ahead, it is vital to keep the heritage of Garhoud safeguarded as modernization takes its course. Preserving architectural integrity encourages a sense of belonging and pride among current residents while educating newcomers about the rich past of the area. One of the ways this can be achieved is through:
- Community Programs: Engaging locals in discussions about heritage can help inspire a collective effort towards preservation. Initiatives could include workshops, exhibitions, or guided tours highlighting historical sites.
- Policy Implementation: Local government can introduce policies that favor the conservation of historical buildings, ensuring that new developments resonate with the architectural character of Garhoud.
- Sustainable Innovations: Combining new technologies with traditional styles creates opportunities to honor the past while advancing into the future.
As Garhoud continues to transform, nurturing its heritage alongside contemporary innovations will not only preserve its architectural landscape but also enhance the living experience for all those who call this district home.















